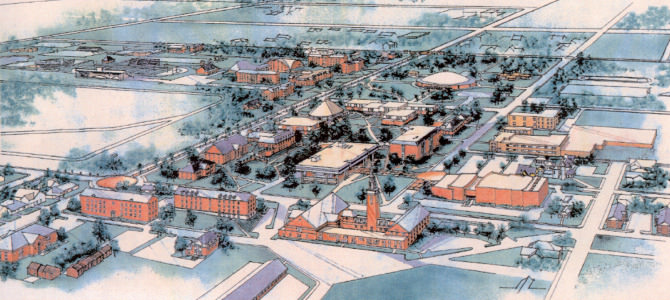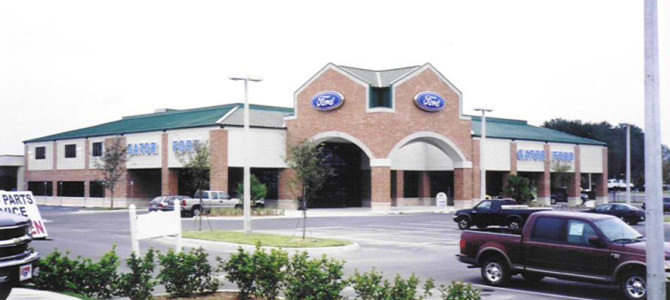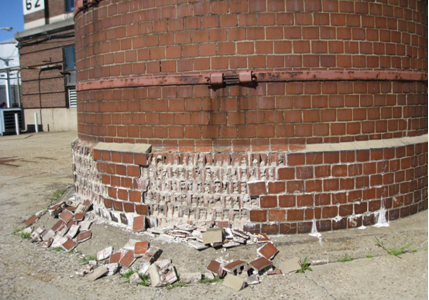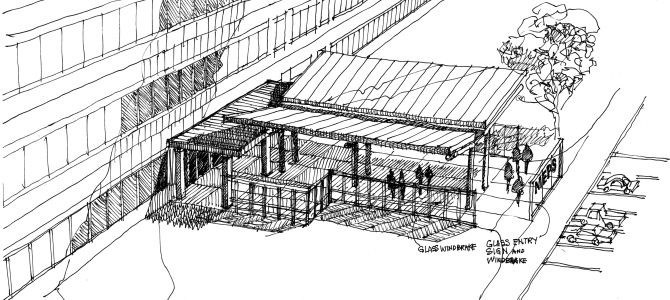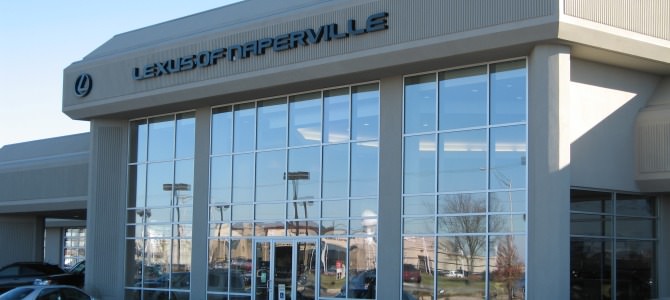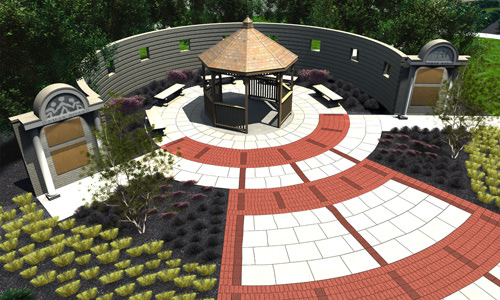Building owners expend a great deal of time, effort and money to ensure their facilities make a favorable impression. This typically centers on creating a functional & attractive architectural building design & appealing landscaping. However, there is another component Indiana architecture and architectural…
Pavement Master Planning (PMP)


