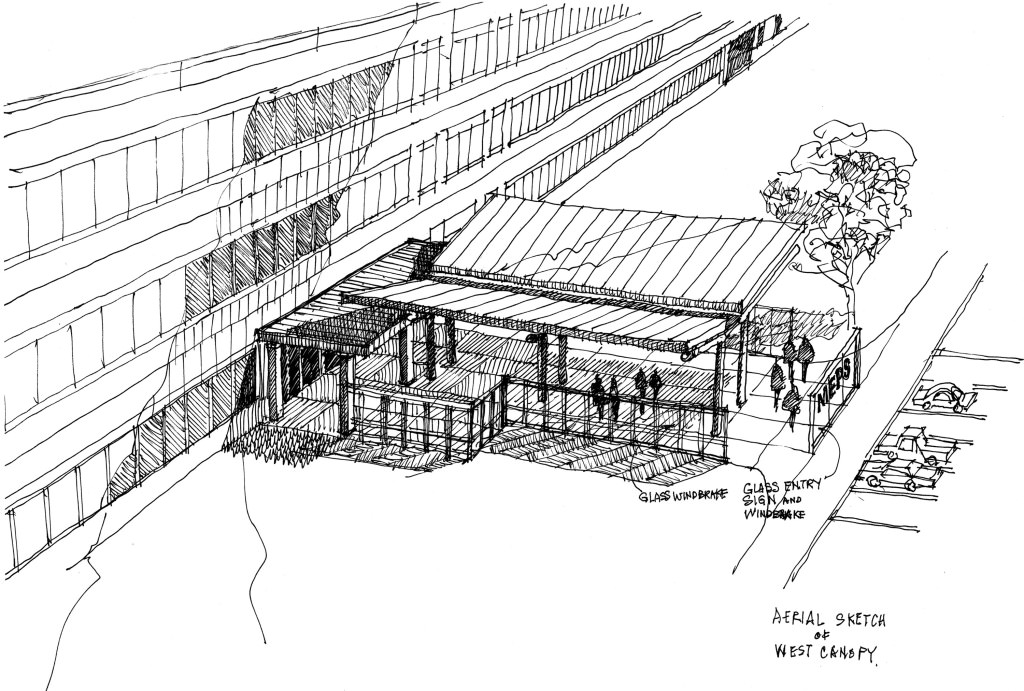
Architura Corporation worked with the GSA (General Services Administration) to provide supplemental architectural/engineering services for the “MEPS Canopy & Tenant Improvements” at the Emmett J. Bean Center in Indianapolis, IN.
SCOPE OF WORK
- Architura provided a design for a canopy to shelter potential military recruits from the elements while waiting to clear security and enter the building. Anywhere from 145 to 25 people, with an average of 85, per session will be waiting at 5:30 in the morning. The canopy was designed to be adequately sized complementing the design of existing building canopies. Features such as skylights, benches, wind screening, lighting and heat was considered in the design.
- A new illuminated pylon sign was designed at the west entrance. Architura worked with the MEPS program to design the graphic layout of the sign.
- Architura provided designs to remodel an existing game room into a new security screening area. This included a new door to the adjacent entry vestibule.
- The design included a build-out of the existing vacant space for a new game room. A partition was provided to separate from existing, electrical equipment, remove existing gypsum board partition and replace with new glazed partition with door access into an existing waiting room.
- In the medical operations rooms, replace existing countertops with new laminate tops and add stainless steel plates at the bottom of both units. Installation of cabinets on left end of operations control desk to match cabinet on right end. Repair laminate on laboratory island in medical section.
- Provided new carpet in the following rooms: Headquarters, CATASVAB, Test scoring room, operations section, operations briefing room, Air Force, Navy, Army, Marines, Coast Guard and National Guard office.
- Replace carpet in the Staff Lounge with ceramic tile
Architura continued to work with the GSA and the MEPS team through the different phases of the project (Design, PCCS, M&I and Record Documents) to make this design plan a reality.
