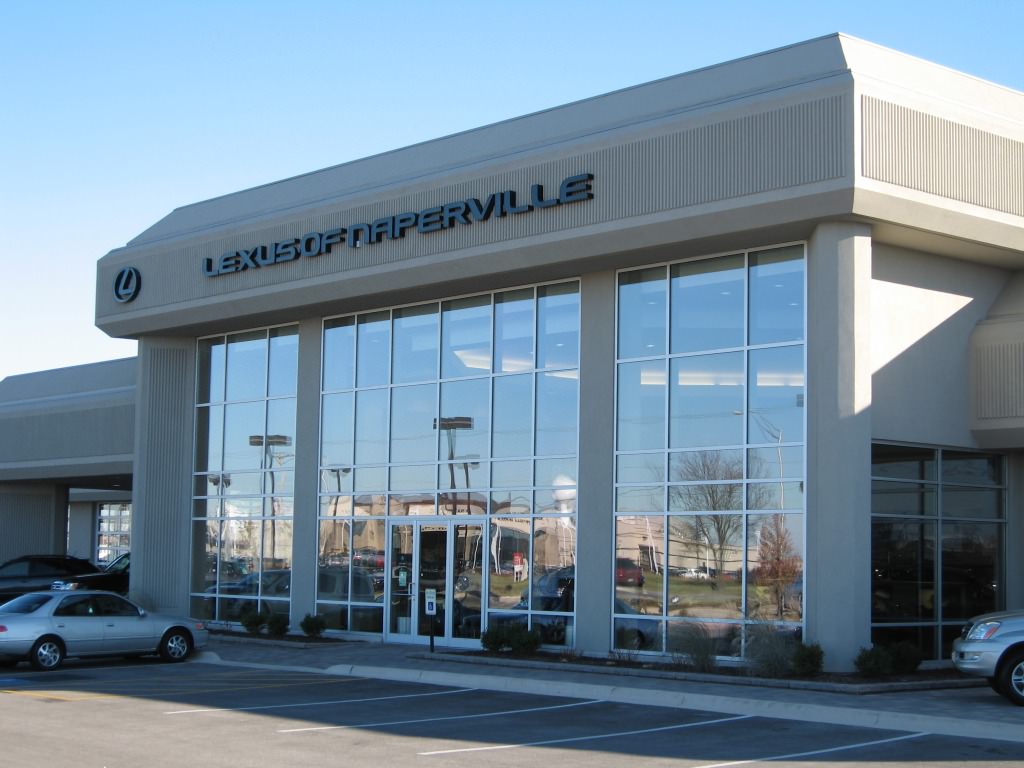
The dramatic central portion of the building features a 30,546-square-foot, two-story showroom with a full front, 22-foot-high glass curtain wall that brings in plenty of natural light and is also lighted at night to provide great visibility to passing motorists. The building’s central showroom is flanked by single story wings on either side, both of which feature entry canopies. One wing houses the dealership’s main entry and customer lounge, and the other houses the dealership’s pre-owned vehicle department. Service bays are located at the rear of the facility. The entire service department is air-conditioned and functionally designed for each service tech has their own computer where they can access work orders and on-line support.Lexus of Naperville built a new, 55,000-square-foot dealership. Architura’s Principal and Project Manager, Charles Kotterman designed the facility to create the Lexus image of quality, elegance, fit, finish, detail and craftsmanship in a three-dimensional, functional complex.”
The quality of materials and finishes far and above exceeds the average auto dealership. As an example, even the entire service department, including the service bays – and there are 40 of them – are covered with a ceramic tile floor covering. All of the wall, floor and ceiling finishes were selected to enhance the feeling of richness and quality of materials. The plush customer lounge is complete with Wi-Fi and computers and a plasma TV.
Owner, Daniel Wolf commented when asked about his satisfaction with the facility design, “Everything works perfectly. It’s a beautiful building. We wouldn’t have done anything differently.”
