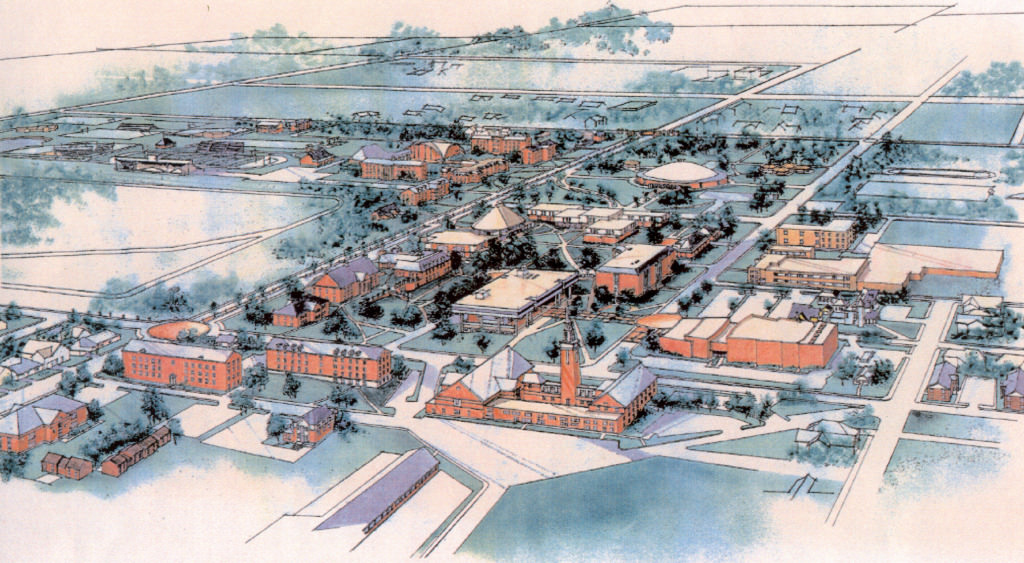
When Anderson University noticed that there were a few problems with the Indiana architecture that made up their campus, they came to us. What were the problems? Several new buildings needed to be added to accommodate the growing number of students at the university, and some improvement concerns needed to be addressed.
The new buildings that needed to be added were an admissions office, a dining hall, a conference center, as well as a wellness center. Each building needed to be accommodated for including the actual building itself, the services and utilities that needed to be added, as well as other considerations such as considerations for parking lots, and a number of different easements. Through the master plan study that Architura Corporation conducted, we were also able identify a problem with the university’s foot and street traffic.
With too little pathways and streets that were far too narrow, our study identified those problems and led to a renovation and reconstruction of those same streets and walkways. This will make it much easier for both students and staff to get around the campus in a more efficient fashion. It will also accommodate the growing number of students coming to the campus each and every year.
If you think your space is experiencing problems, or you just want to make sure everything’s running smoothly, contact us at Architura. We’d be happy to perform a master plan study, and help with any problems that may exist.
