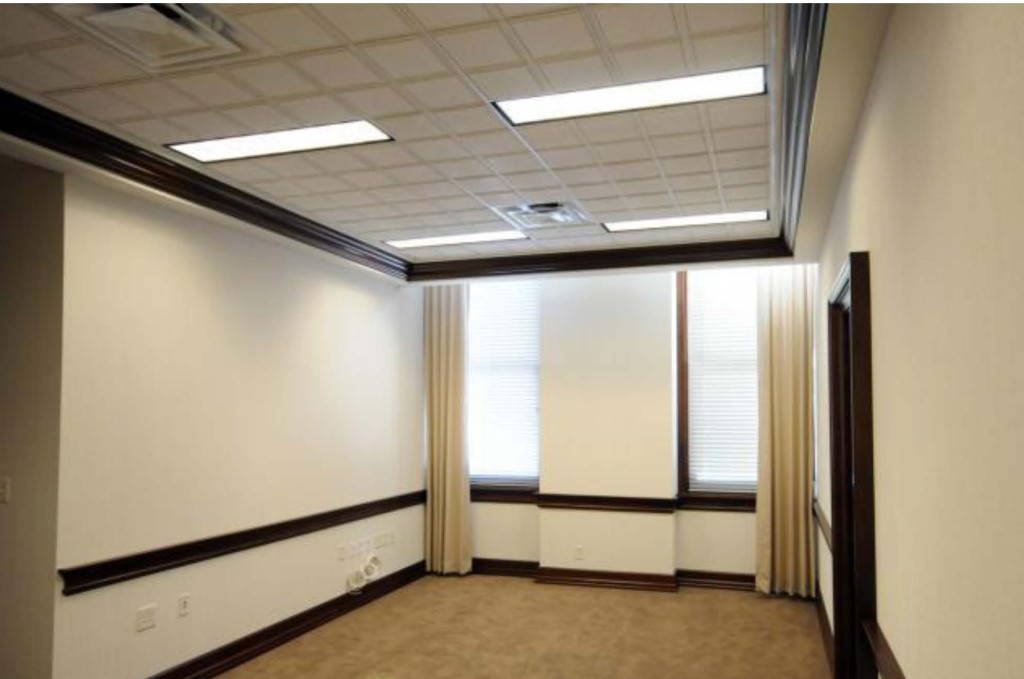
Recently I have become increasingly aware of a simple difference between architecture and construction. A friend of mine had a house renovation done in late summer and I visited shortly after the project was complete. The scope of the project was to repair fire damage to a kitchen and extend the back of the house to make room for a sitting room and breakfast nook. At first glance, the project looked nice. The addition was technically proficient (doesn’t leak or sag), the finishes looked satisfactory. After I spent a little more time in the space however, several things jumped out at me that were overlooked by the design or execution of the project.
Many of the elements in the space did not align; for example, there was a wainscot paneling on the walls that ended just slightly higher than the adjacent countertop. The line of the window sill was also out of sync with either of these elements. Power outlets and light switches had also not been accounted for in the planning and straddled between the wainscot and the painted wall above. The wainscot paneling around the sitting room did not start and stop at the same location as the carpeting that was used to help define this space. Furthermore, the designer overlooked the opportunity to use lighting variations (overhead lighting vs. pendants, for example) as a way to define the spaces. Simply put, there were no relationships between the elements in the individual rooms, nor between these adjacent rooms.
Architects endeavor to take into account all of the components that go into a space and adjacent spaces and use them to create a cohesive composition. There is a sometimes subtle, sometimes dramatic harmony that results from this sort of careful consideration. An architect can often spot an issue of proportion or balance in the project design that when corrected can transform an average project into a space with superior beauty resulting from good design.
Even a team consisting of a very good builder or contractor can benefit from the addition of an architect. Many good resources exist in a local commercial architectural firm. In addition to providing a holistic design for your project, the architect can provide architectural illustration, or even 3D architectural rendering, to help you envision the final result. The architect can also work with your contractor to provide architectural management and inspection services to watch over tradesmen to make certain shortcuts are not taken that negate the design goals of the project. Design adjustments during construction can make a huge difference in the value of your property and the enjoyment you will feel in your completed home. When creating a new building, or a new space within an existing building, we encourage you to draw upon the talent and guidance that is available in the profession of architecture.
