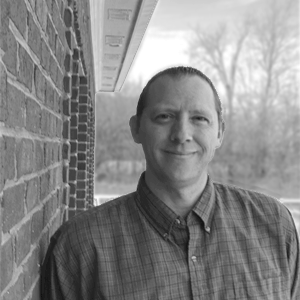
Michael Bushouse began his pursuit of the architectural profession from an early age. He began with small projects while learning the tools that would become essential for his passion of building design. Upon acquiring these skills he felt certain an opportunity to join an architectural company would be a reality.
His past work experience includes practical skills in construction. He gained valuable experience working with, but not limited to, stick-built and Insulated Concrete Form construction, and other related fields from the foundation all the way to the roof. Michael created CAD drafted floor plans for a large conveyor company in the Indianapolis area, and across the US. After working in the conveyor company Michael began helping with concept, detailing, and shop drawings through the early stages of construction development, to the completion of construction.
Michael joined Architura in the capacity of CAD Professional supporting production of drawings. Michael works cohesively with Project Architects maintaining drawings, storing them in project files accurately and in an organized manner, so that navigation of the folders is easy and effective.
Michael is a well-integrated member of the Architura team.
