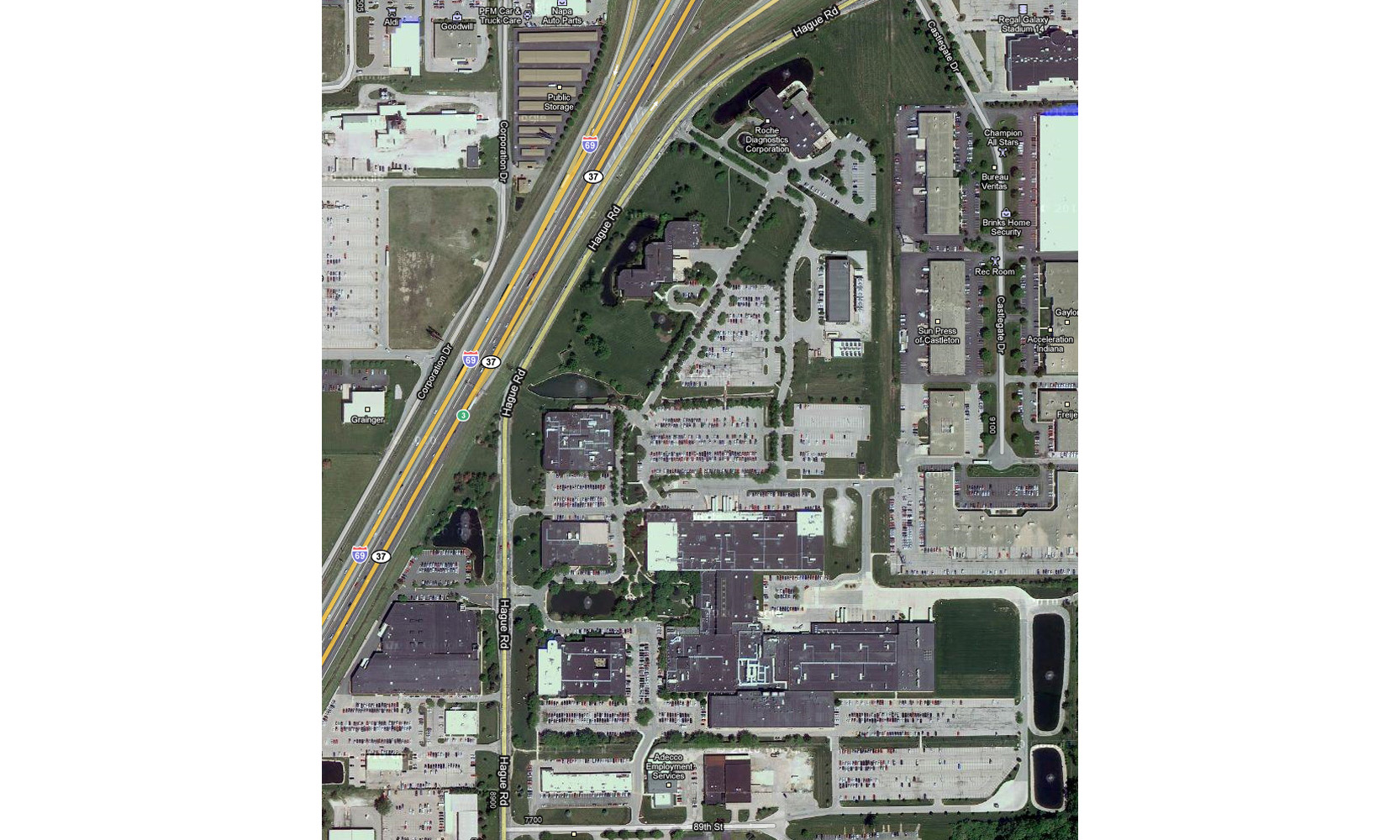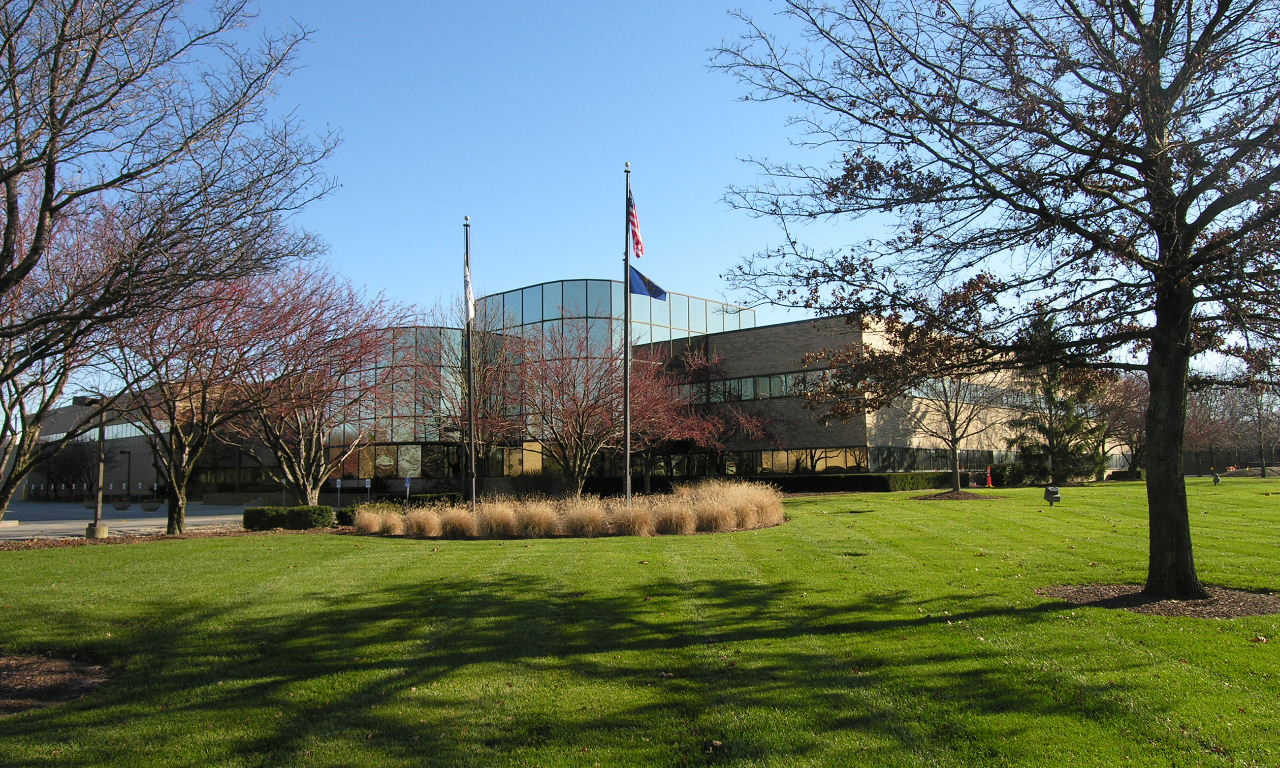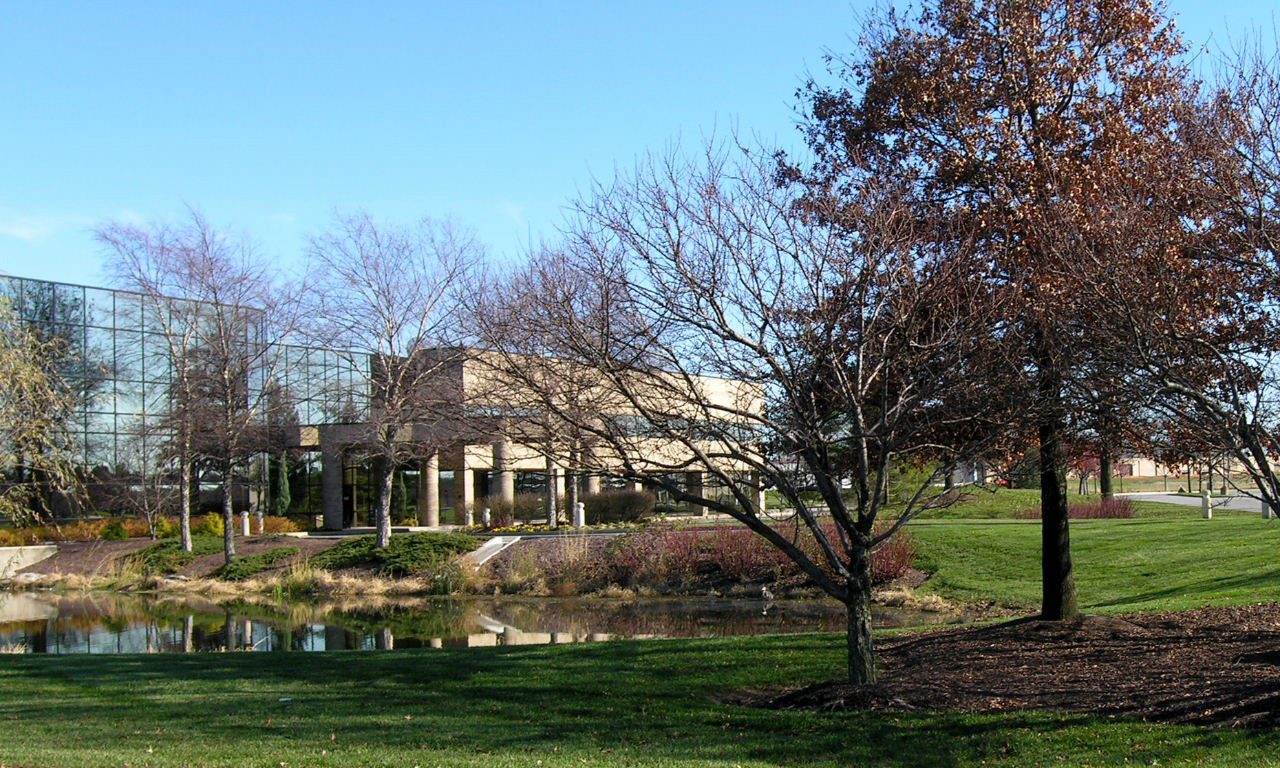Warning: A non-numeric value encountered in /home/archituracorp/public_html/wp-content/plugins/slider-image/slider.php on line 2177
Indianapolis, Indiana
In 1985, Michael Conly, now a Principal at Architura Corporation began working with The Boehringer Mannheim Company as a Principal of a previous firm. The Boehringer Mannheim Company preceded the current ownership of Roche Diagnostics. Mr. Conly worked with The Boehringer Mannheim Company on the campus architectural design and master plan intended for the purpose of medical research and development.
The Roche administration building architectural design was the first major project designed and completed by Michael Conly as project architect and project manager as a result of an award winning design competition to renovate an old industrial brick building into a new headquarters administration building for Conferences, food service, presentations and executive offices. The design concept was to integrate a sophisticated industrial and technical appearance with the traditional brick and elegant landscape of the surrounding grounds. The Administration building became the center for the North American headquarters for the company.
Michael Conly’s design included the use of brick, reflective glass curtain wall and quality landscape which became the vocabulary for the campus complete design. Although the curtain wall is often used for simple commercial design its qualities of large glass enclosures with reflective surfaces provided unique design solutions to the company who desired nice open views of the outside from with work environments while maintaining the privacy of the enclosure of corporate operations & research laboratory components.
Mr. Conly continued to work with Roche Diagnostics over a period of 10 years to expand the now 12 building campus.
Specialized considerations were required in the campus design such as: Bio-safety workstations, safe tank farm for gases and chemical protection, laboratory equipment design & purchase, animal lab, tissue culture lab, cold labs, electronic microscope labs, hot & cold storage and shipping & receiving departments.




