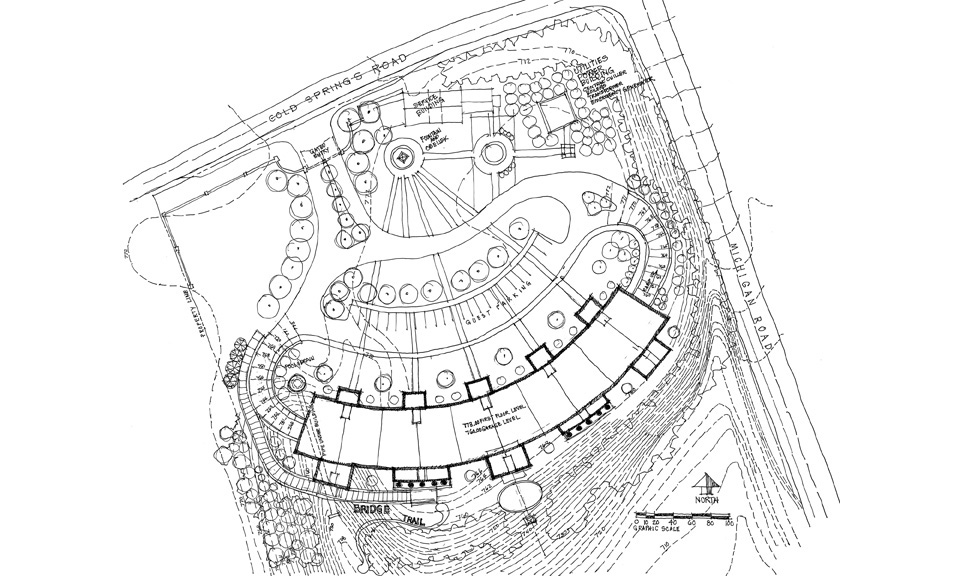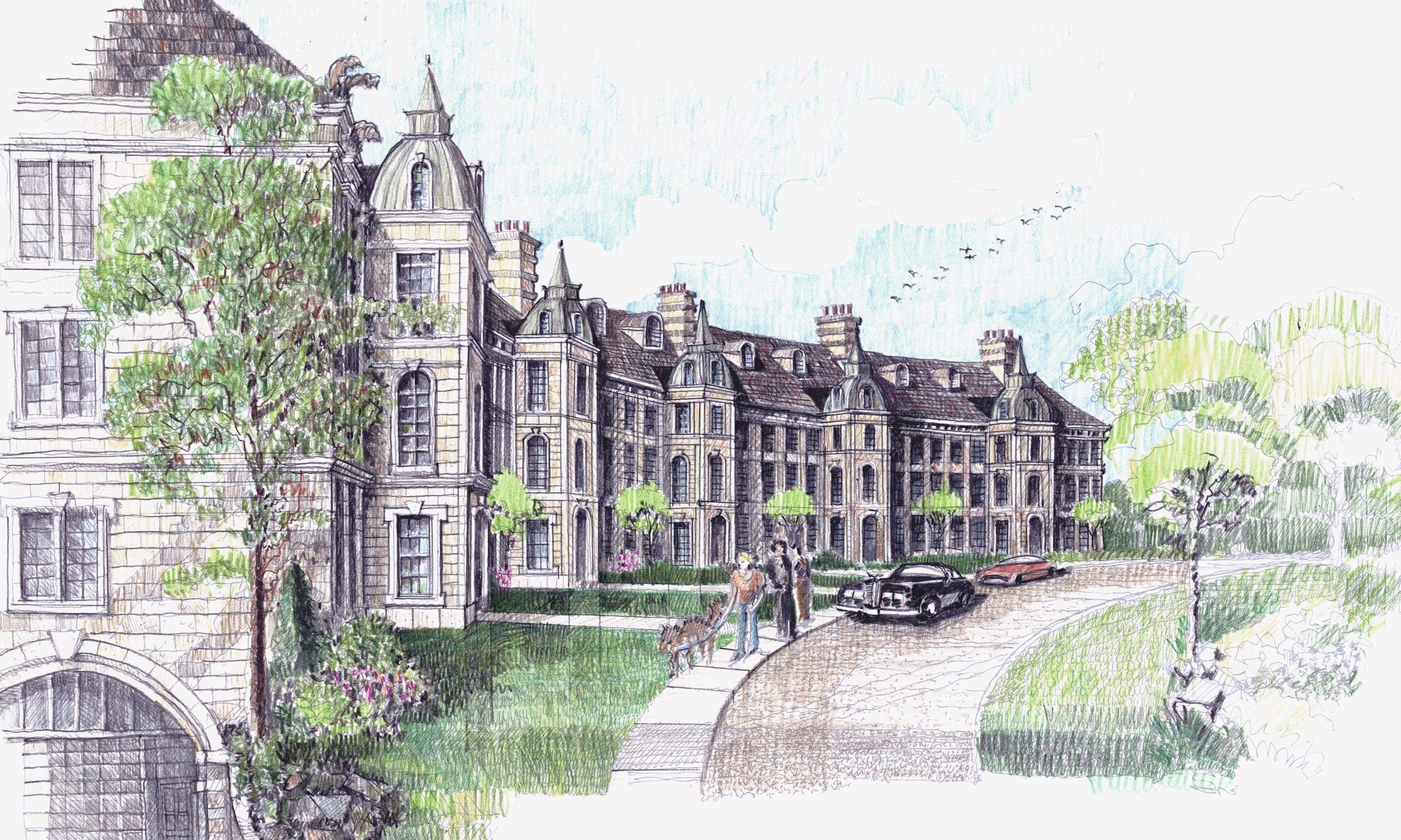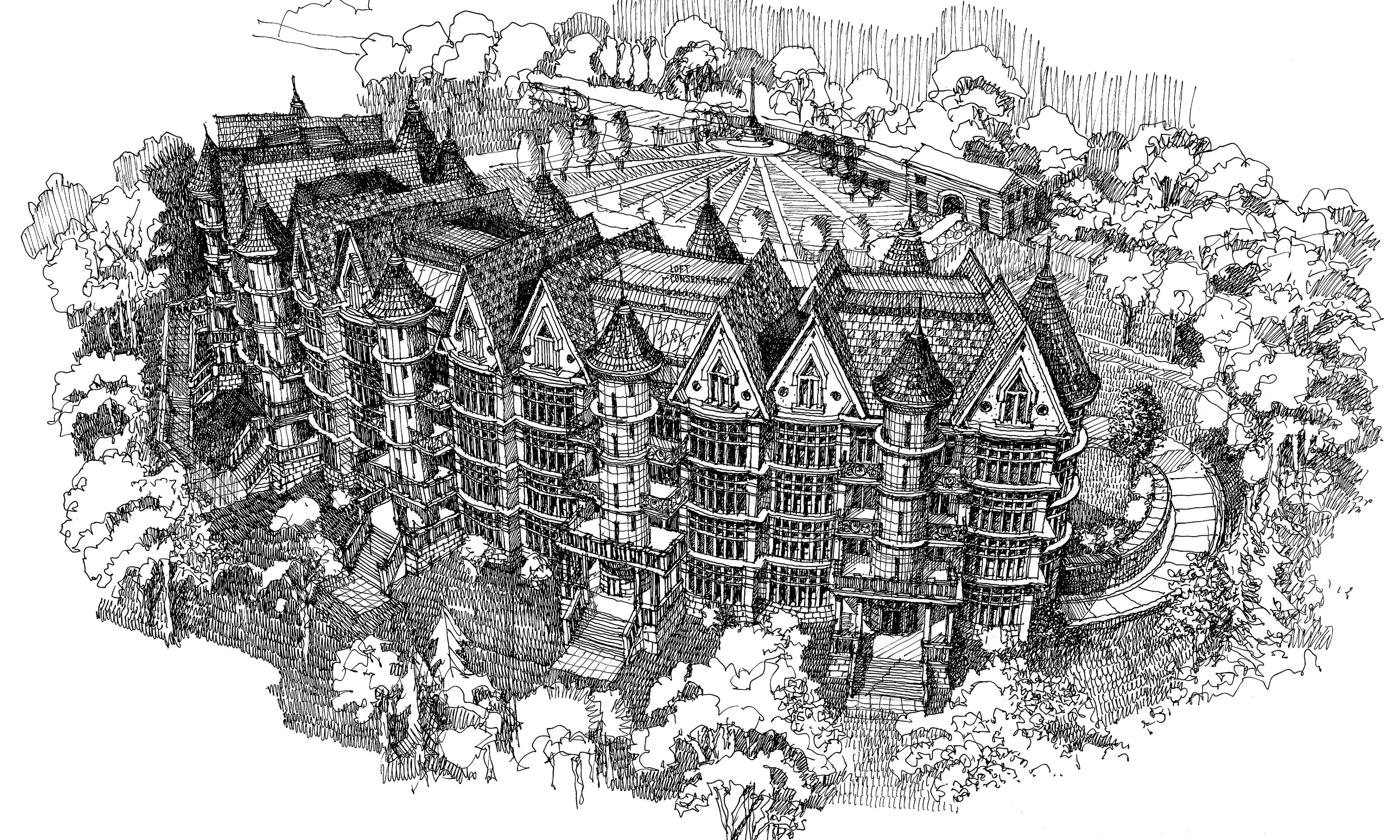Warning: A non-numeric value encountered in /home/archituracorp/public_html/wp-content/plugins/slider-image/slider.php on line 2177
Indianapolis, Indiana
Architura was selected to provide preliminary design drawings for a private client to design upscale condominium residences in Indianapolis on North Michigan Road. The property is on a bluff that overlooks the international school and the White River valley.
The concept was to design 3 stories of condominium residences. The style resembles residences at the historic city of Bath, England. The residences each had fireplaces and individual elevator access to an underground secure parking garage that connected all units above. Each unit had the luxury of private access to an elevator and stair without going through a long interior corridor. Unit sizes were comparable to nice homes. Condominium floor plans varied from 3000 to 3500 Square foot each.
The entry drive and guest parking were formed on a crescent shaped circle with front gardens and open lawn. The design is intended to convey luxury.




