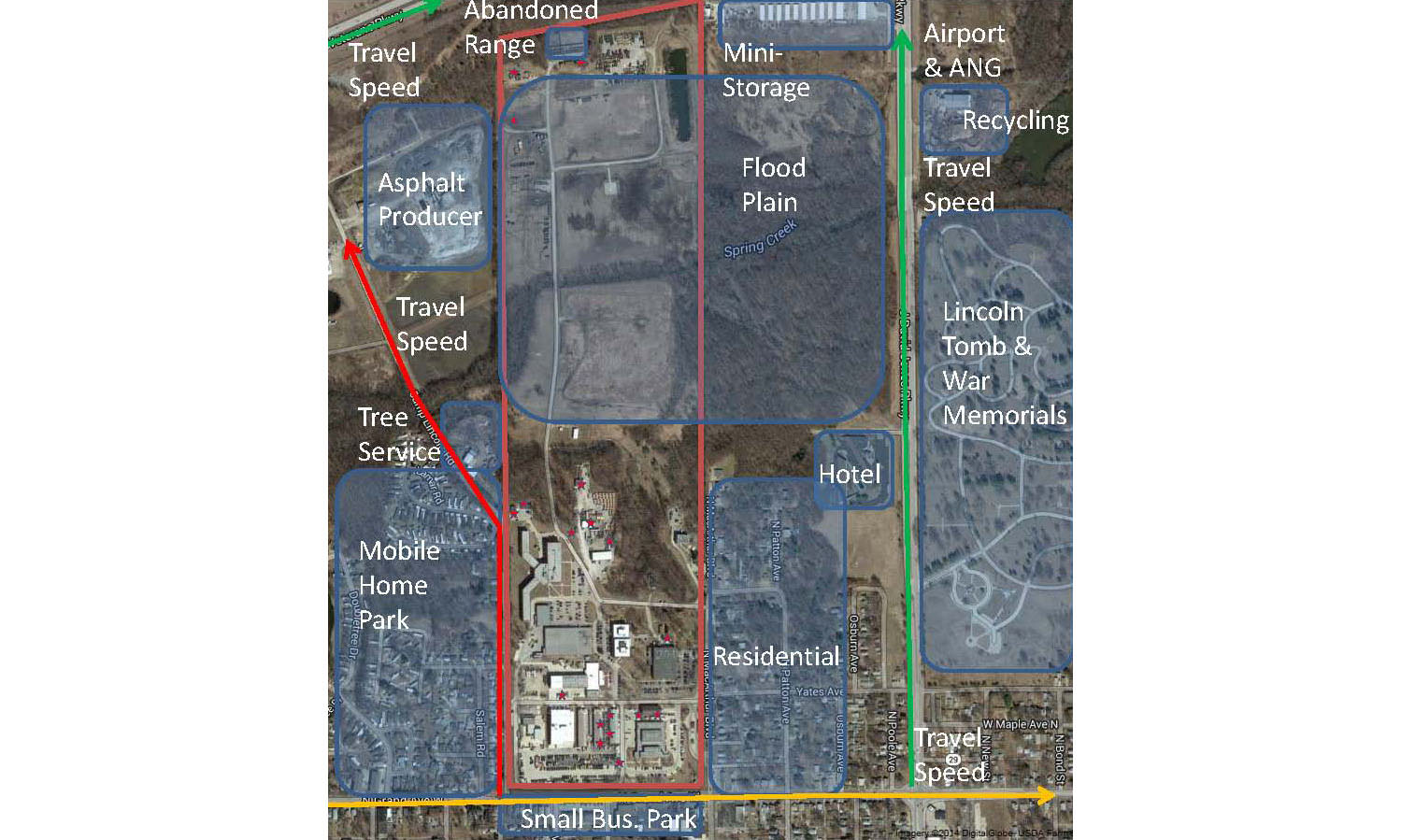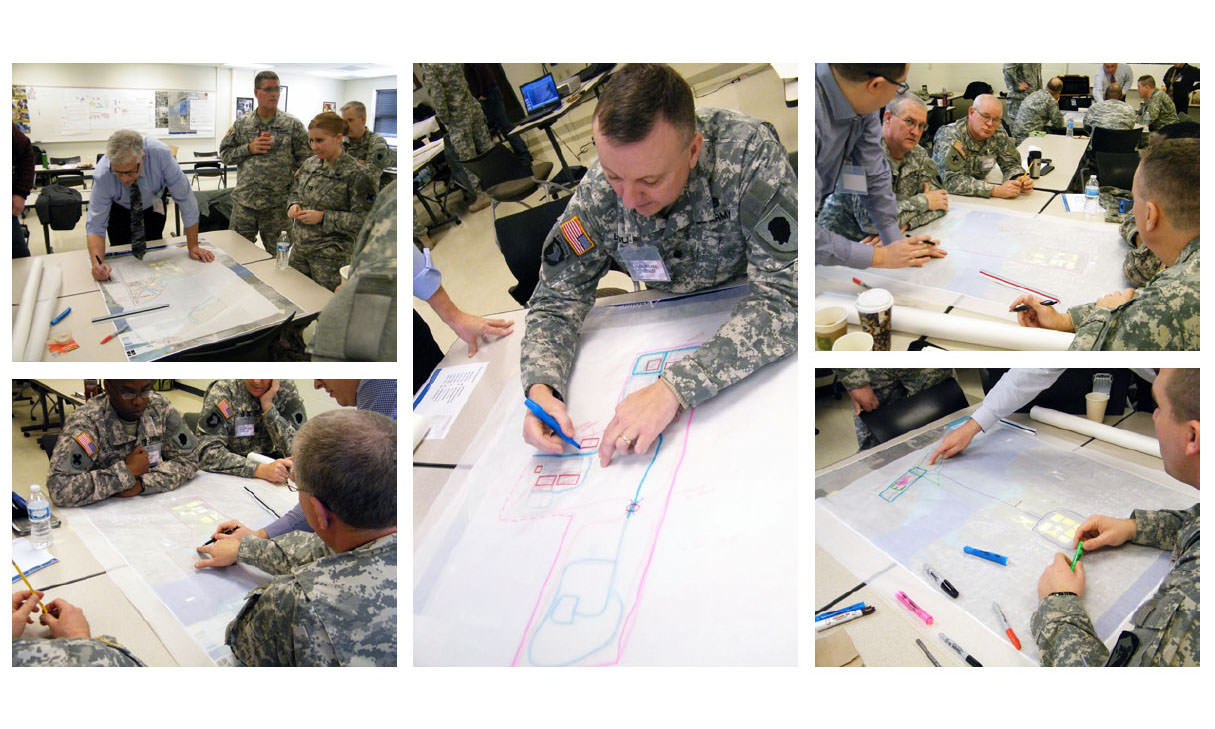Warning: A non-numeric value encountered in /home/archituracorp/public_html/wp-content/plugins/slider-image/slider.php on line 2177
Camp Lincoln, Illinois
Architura was commissioned by the “Illinois Army National Guard” ILARNG to do a complete study and master plan for Camp Lincoln.
The project includes:
• Base planning services including real property inventory
• Traffic and access studies
• Site analysis and site selection
• Preliminary design and/or feasibility studies for new structures
• Plans for various repairs or refurbishment
The project is being done in 3 phases: Preliminary Master Plan Documents – Completed; Interim Master Plan Documents – Ongoing; Final Master Plan Document.
Currently the campus has 23 buildings with approximately 549,000sf and houses 16 different departments plus common areas. A “New Joint Forces Headquarters” building is being planned as part of the overall master plan.



