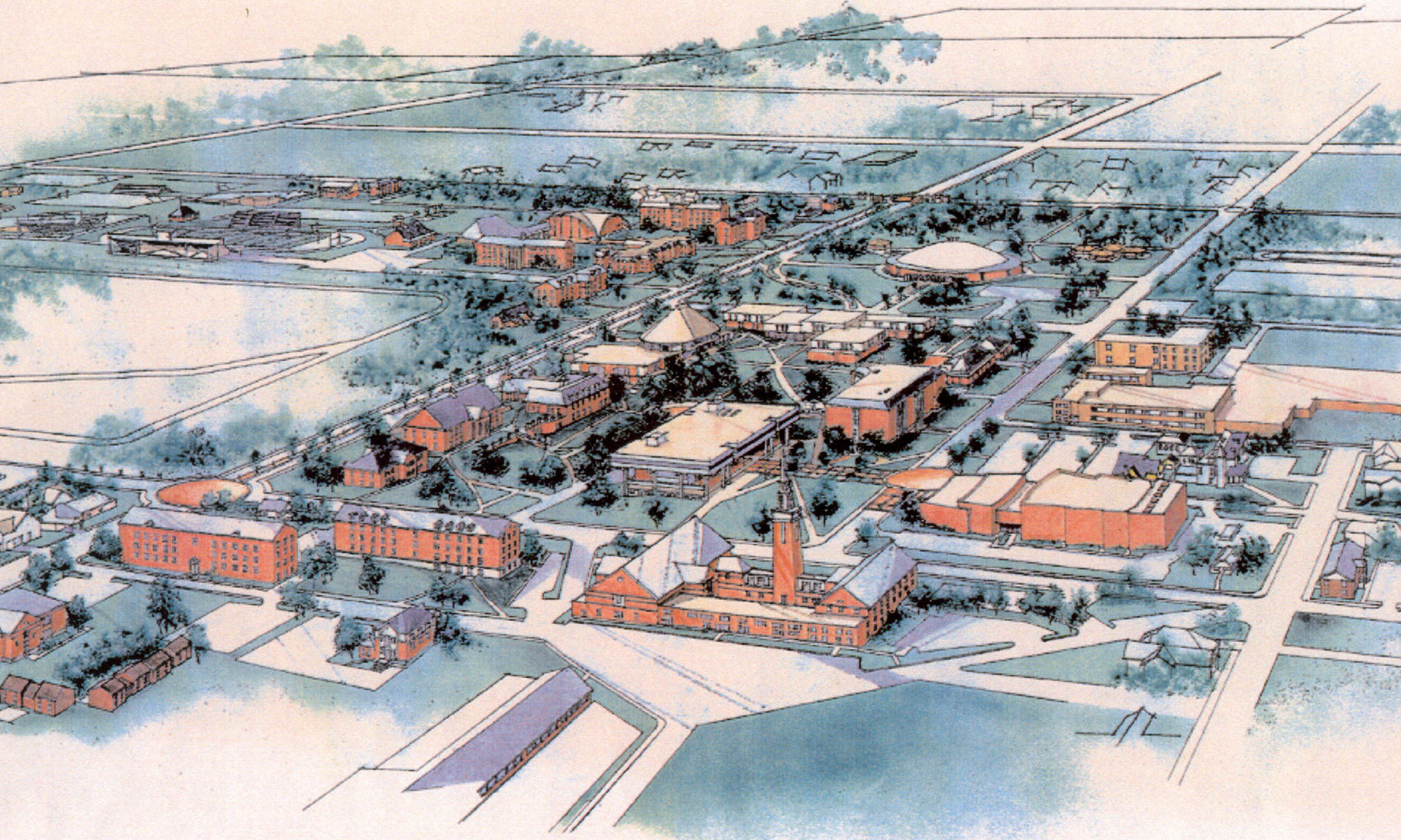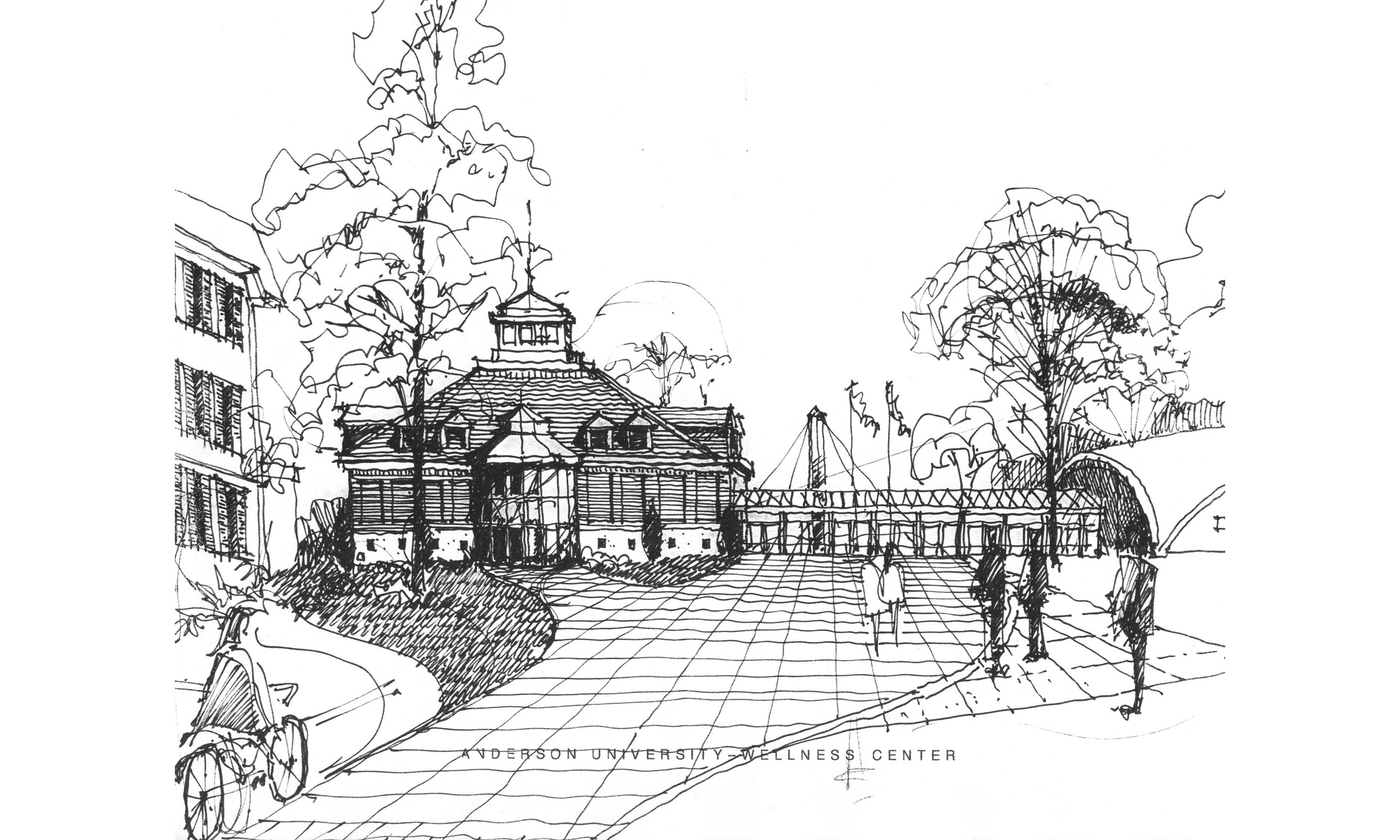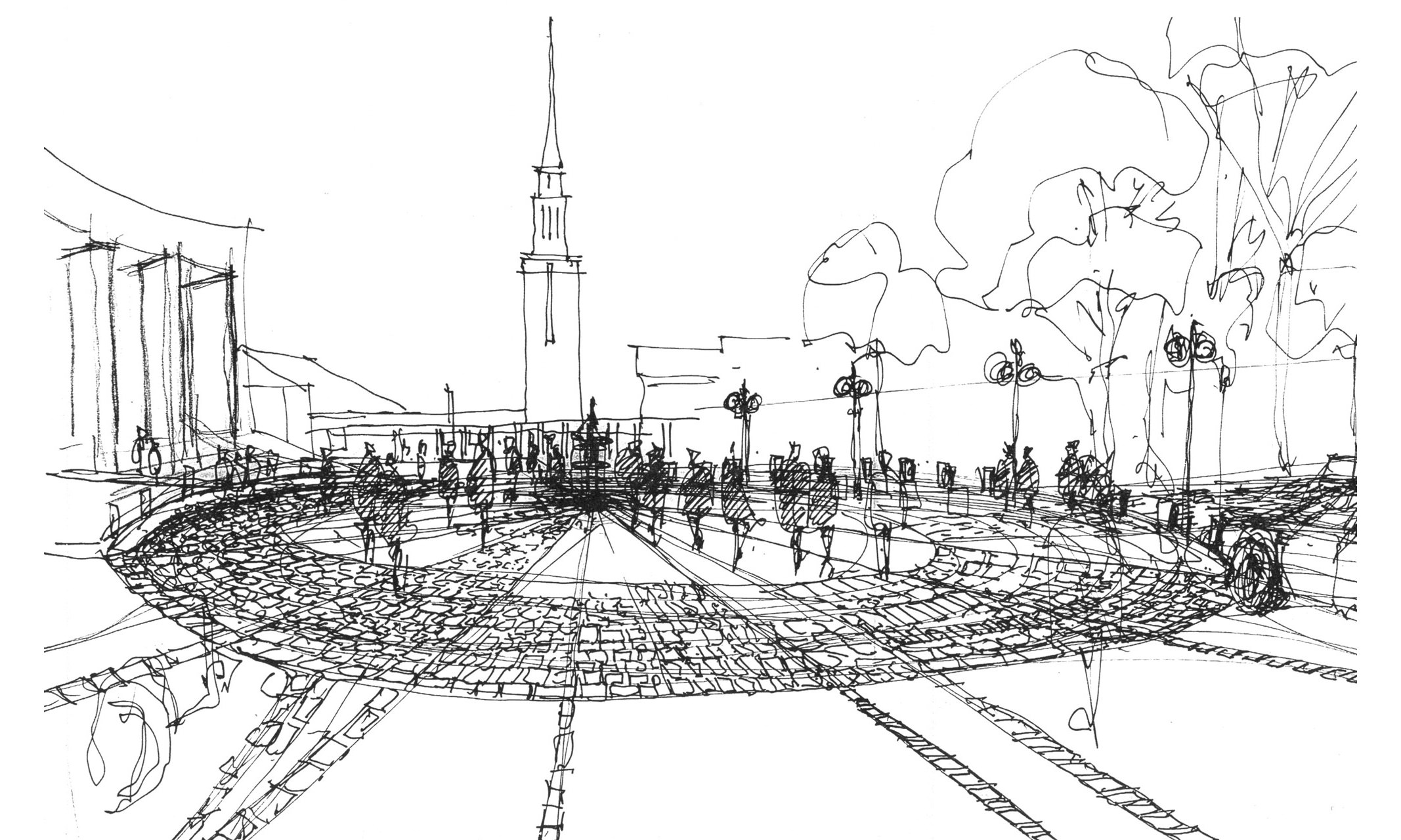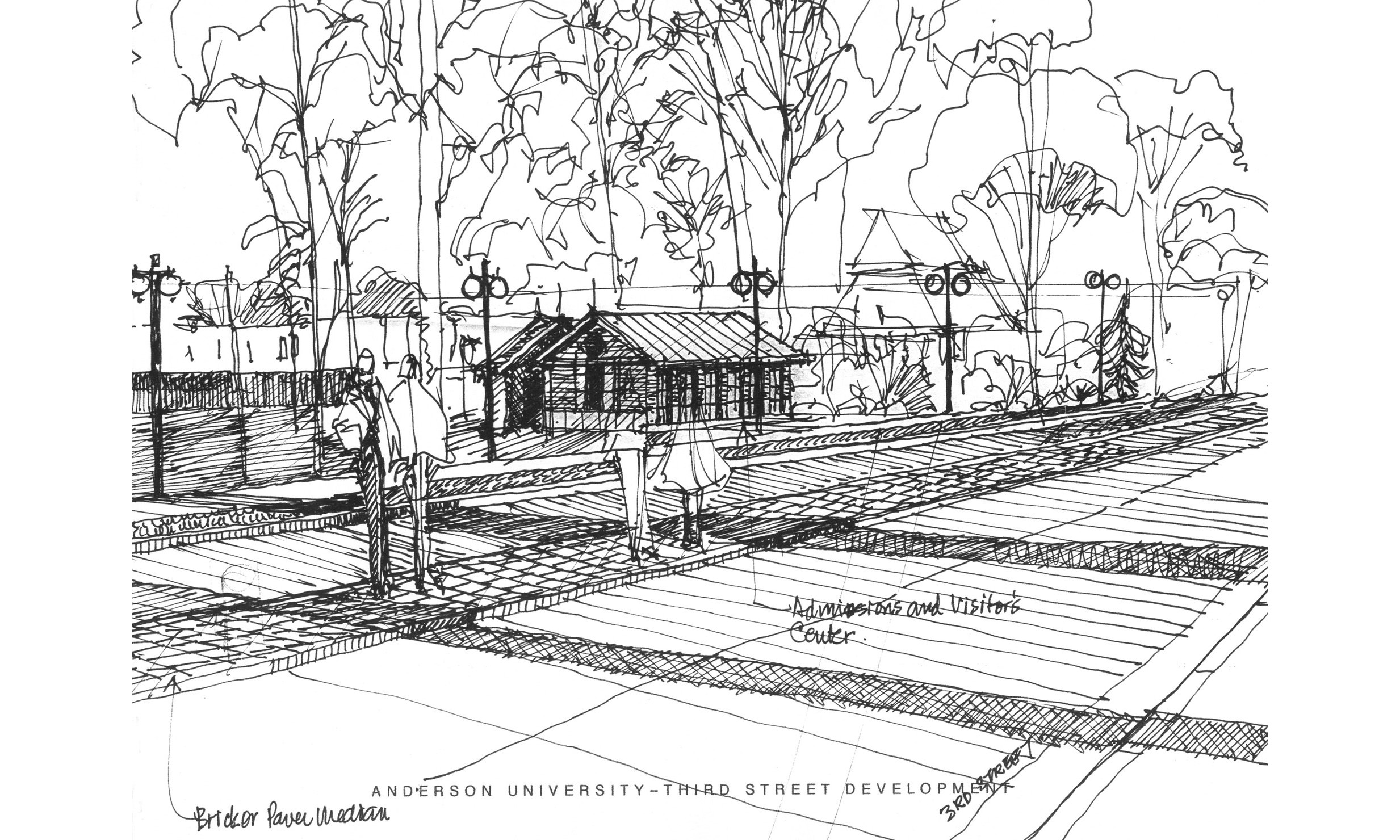Warning: A non-numeric value encountered in /home/archituracorp/public_html/wp-content/plugins/slider-image/slider.php on line 2177
Anderson, Indiana
Prepared master plan documents for university growth, based on interviews, research, and design goals. Prepared written documents with site plans and aerial perspective renderings of individual project concepts.
Master planning for Anderson University included design of new Admissions Building, Classroom, Dining/Conference, Physical Plant, Recital Hall, Residence Hall, Wellness Center, and and Third Street Improvements.





