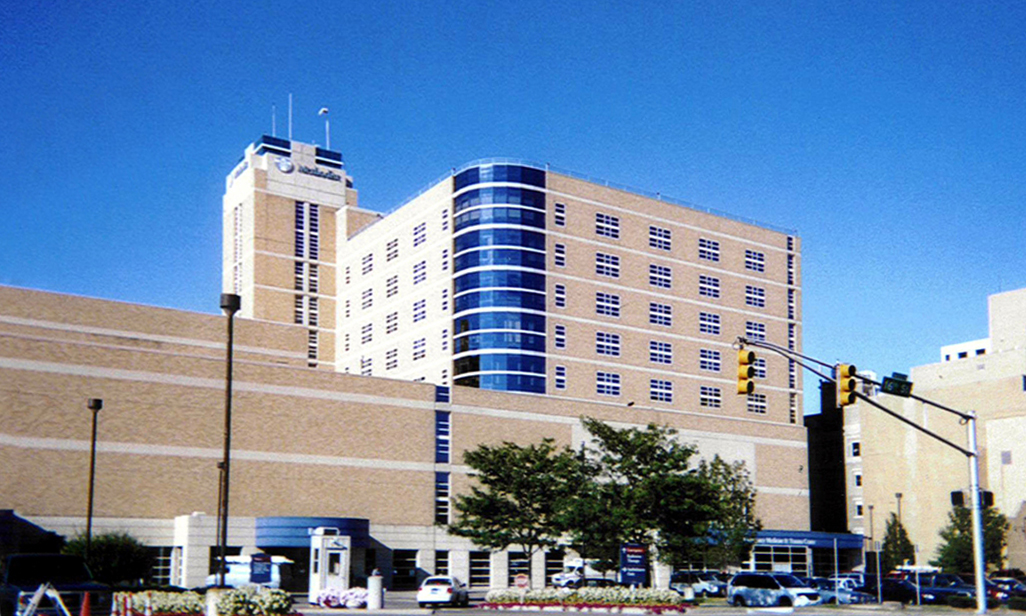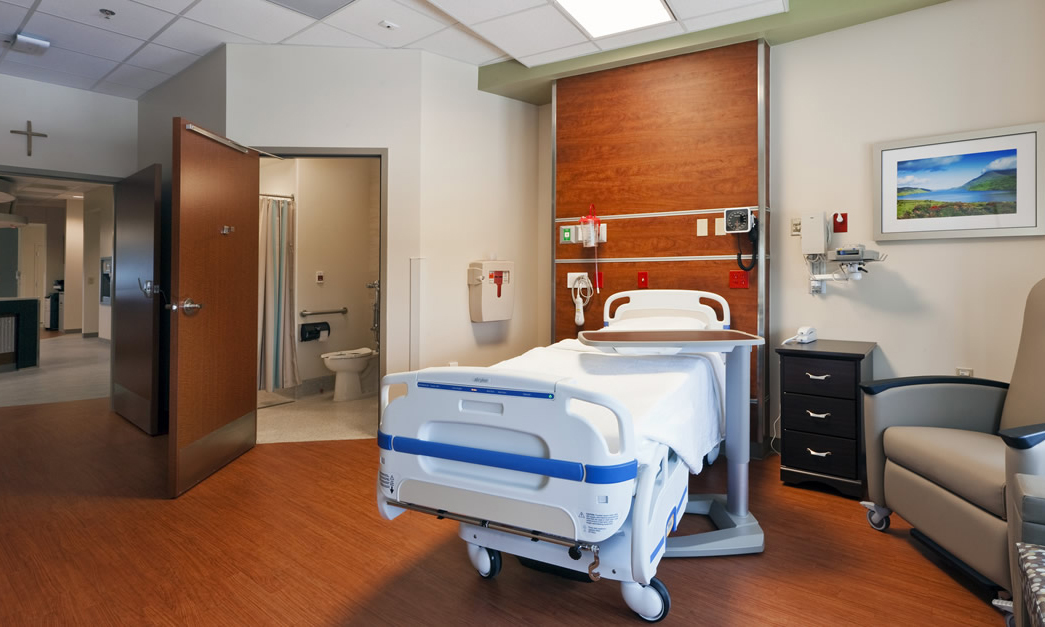Warning: A non-numeric value encountered in /home/archituracorp/public_html/wp-content/plugins/slider-image/slider.php on line 2177
Indianapolis, Indiana
Projects for patient wings and MRI and CT scan treatment rooms.
Architura’s Partner/Principal, Michael Conly was project architect and manager for several projects at Methodist hospital including:
- Renovation of patient wing for surgery beds in the old section of Methodist hospital. Careful coordination with facilities staff, engineers and very tight spaces was required during design and construction.
- Design of the plans for one of the first area MRI suites was carefully assembled to eliminate all ferrous metals and plan for patient comfort in this challenging testing atmosphere.
- The completion of the design for a CT scanner was a project that required intense coordination with the technical team from the GE scanner manufacturer to make certain that all space requirements for its installation and isolated power, sound control and environmental controls were as perfect as possible. Because the CT scan room was located in the heart of the older part of the hospital the need to run wiring circuits for hundreds of feet were often the case due to limited access to utilities.
- The completion of these projects required careful coordination and complete communication with all team members to follow design work though the construction and addressed needed changes and clarifications along the way.



