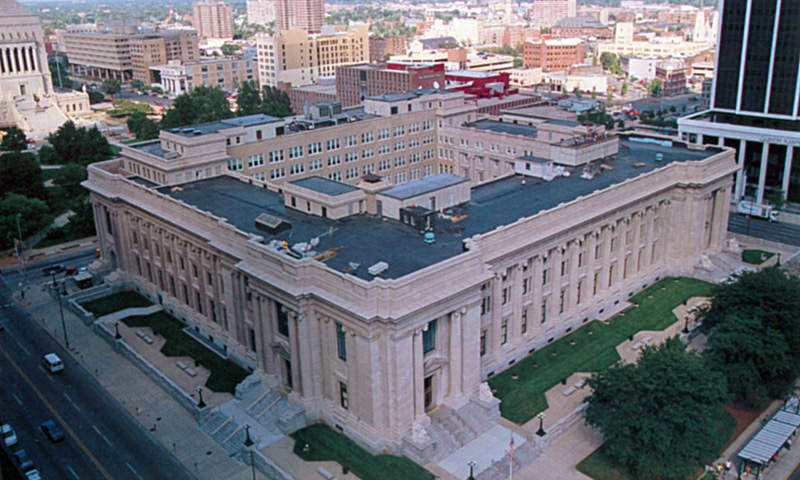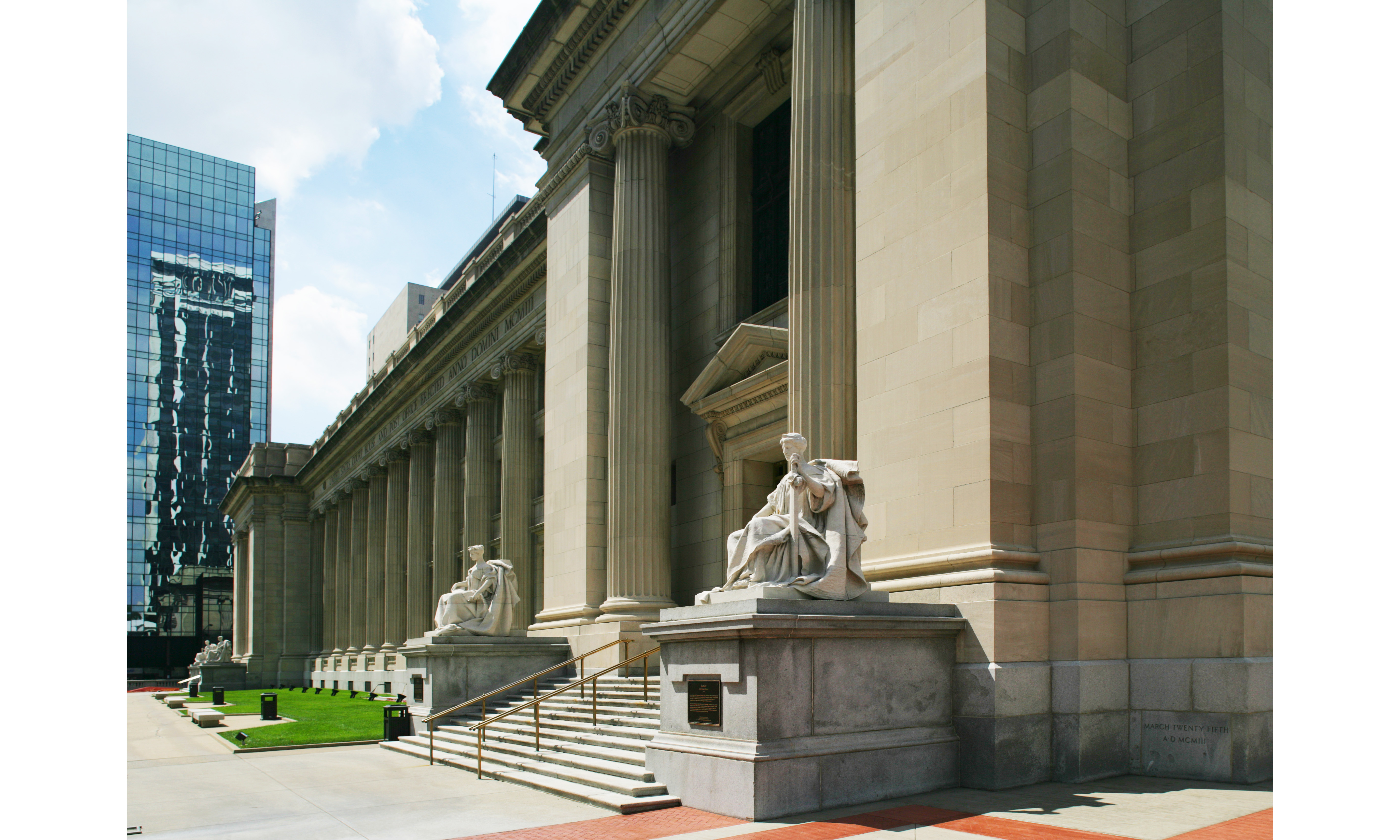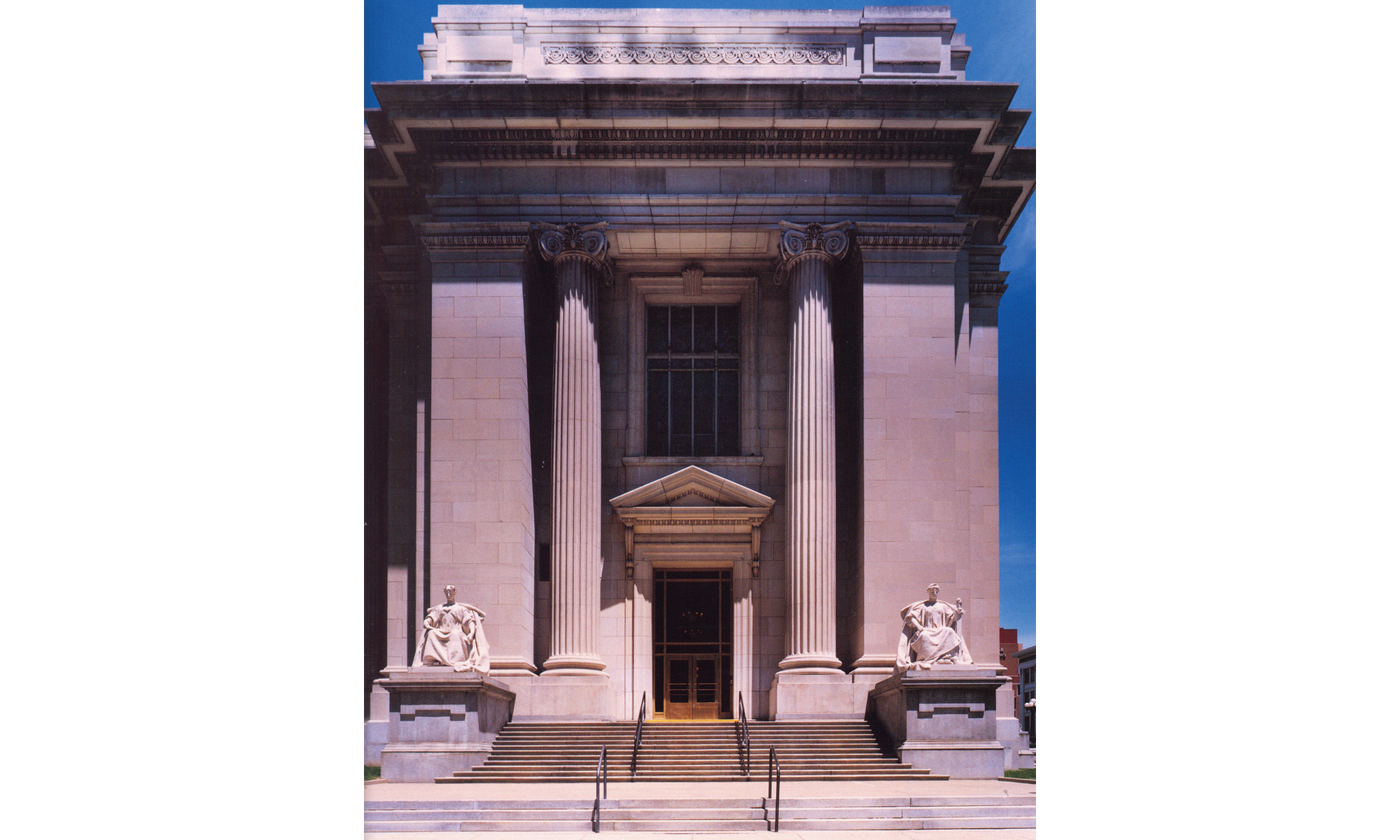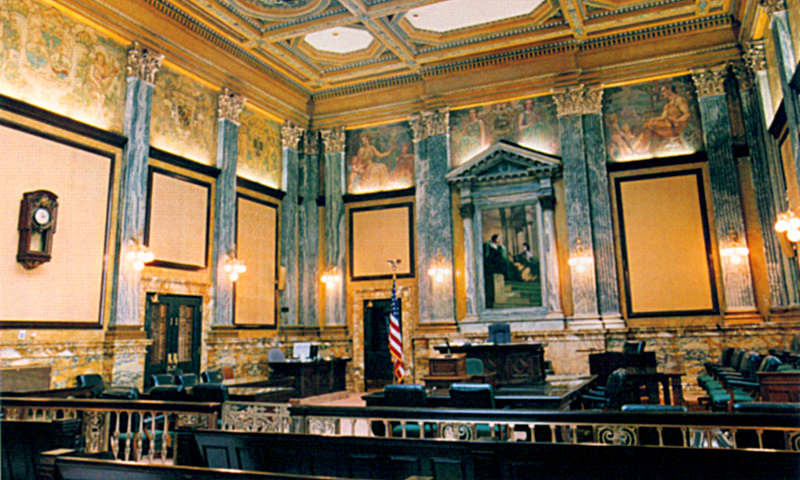Warning: A non-numeric value encountered in /home/archituracorp/public_html/wp-content/plugins/slider-image/slider.php on line 2177
Indianapolis, Indiana
Phase 1: Major Renovation
The Birch Bayh Federal Building and U.S. Courthouse was built in the Classical Revival style in 1905 and provides more than 350,000 square feet of rentable space. Listed on the National Register of Historic Places in 1974, it is an excellent example of the Beaux Arts architecture popular for public buildings at the turn of the century. The building was named for former Indiana State Legislator and U.S. Senator Birch Evans Bayh.
The building received its Leadership in Energy and Environmental Design (LEED®) Gold Certification for New Construction in August 2013 and is a certified ENERGY STAR® building.
Architura was selected as the Indiana leading architect to work with internationally known Einhorn Yafee Prescott Architects (EYP) to design a comprehensive 75 million dollar renovation of this 475,000 s.f. national landmark structure.
This work included:
- New fire alarm, roofing, and roof garden
- Interior design
- Upgrading of HVAC lines and electrical circuits
- All restrooms, public and private, were upgraded
- Integrating engineered systems with the interior historic architecture
Phase 2: Courts Renovation
Architura continued to work directly with the GSA to design restoration of the ceremonial courtrooms.
This work included:
- Renovation of the William E Steckler Ceremonial Courtroom
- Indianapolis Court of Appeals chambers
- Indianapolis Magistrate chambers
- U.S. District Court Case Administration work area
- Indianapolis Court of Appeals chambers
- U.S. Bankruptcy Courtroom Renovation including custom Millwork





